The Ephesus Terrace Houses, often referred to as the “houses of the rich,” offer a fascinating glimpse into the daily lives of wealthy citizens during the Roman period. Located on the hillside opposite the Hadrian Temple, these well-preserved residences provide invaluable insights into Roman domestic architecture, social structures, and daily routines. Constructed according to the Hippodamian plan, these houses showcase the advanced urban planning of the time. Follow archeology.dulichvn.net to discover many hidden mysteries that have yet to be discovered.
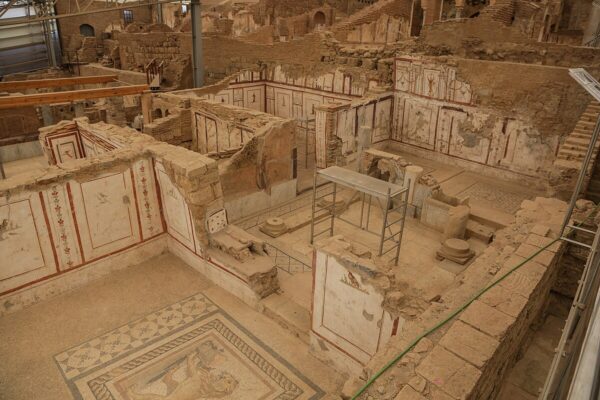
Architectural Marvels of the Ephesus Terrace Houses
The architectural design and construction of the Terrace Houses are testaments to the ingenuity and sophistication of Roman builders. These multi-level dwellings, built on terraces, maximized space and offered comfortable living conditions.
The Hippodamian Plan and Urban Layout
The Terrace Houses adhere to the Hippodamian plan, a grid system of urban planning characterized by intersecting streets at right angles. This system ensured organized and efficient urban development.
- Grid System and Efficient Urban Planning: The Hippodamian plan facilitated efficient movement and access within the city, creating a well-organized urban environment. The regular layout allowed for easy division of land and facilitated infrastructure development.
- Integration with the City: The Terrace Houses’ adherence to this plan demonstrates their integration within the larger urban fabric of Ephesus, highlighting the city’s advanced planning and organization. The consistent layout ensured harmony and coherence within the urban landscape.
- Maximizing Space on Sloping Terrain: The use of the Hippodamian plan, combined with the terraced construction, allowed for efficient use of the sloping terrain, maximizing usable space and creating desirable living areas.
Multi-Level Living and Terraced Construction
The houses are built on three terraces on the slope of Bulbul Mountain, creating multi-level living spaces that capitalized on the hillside location.
- Maximizing Views and Natural Light: The terraced construction allowed for stunning views of the city and surrounding landscape, while also maximizing natural light and ventilation within the residences. Each level offered unique perspectives and living experiences.
- Creating Private and Public Spaces: The multi-level design allowed for the separation of public and private spaces within the homes, creating distinct areas for receiving guests, family gatherings, and private relaxation. This reflected the social dynamics of Roman households.
- Engineering Challenges and Solutions: Building on a slope presented engineering challenges, which Roman builders skillfully overcame by constructing retaining walls and creating stable foundations for the multi-level structures.
Construction Materials and Techniques
The construction of the Terrace Houses involved the use of various materials and advanced building techniques, showcasing the Roman mastery of construction.
- Use of Stone, Brick, and Mortar: The houses were constructed using a combination of local stone, brick, and mortar, creating durable and long-lasting structures. These materials were readily available and provided structural integrity.
- Intricate Wall Paintings and Mosaics: The interior walls were adorned with vibrant frescoes and intricate mosaics, showcasing the artistic talent of the time and providing insights into Roman aesthetics and decorative preferences. These decorations added beauty and character to the living spaces.
- Advanced Plumbing and Drainage Systems: The presence of sophisticated plumbing and drainage systems highlights the advanced engineering capabilities of the Romans, ensuring comfortable living conditions and efficient waste management within the residences.
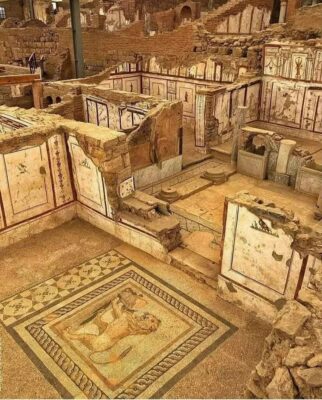
See more: Exploring the Unique Charm of Little Moreton Halls Wonky Fireplace
A Window into Roman Family Life
The Ephesus Terrace Houses provide invaluable information about family life during the Roman period, offering insights into social hierarchies, daily routines, and domestic arrangements.
Social Stratification and Wealth Display
The size and opulence of the Terrace Houses clearly indicate the wealth and social status of their inhabitants.
- Evidence of Luxurious Living: The presence of elaborate decorations, spacious rooms, and private amenities such as baths and latrines demonstrates the luxurious lifestyle enjoyed by the elite residents of Ephesus.
- Reflecting Social Hierarchy: The differences in size and decoration between different houses within the complex likely reflected the social hierarchy within the community, showcasing the varying levels of wealth and status.
- Status Symbols and Personal Expression: The decorations and furnishings within the houses served as status symbols, reflecting the personal tastes and preferences of the residents and further reinforcing their social standing.
Daily Life and Domestic Activities
The layout and features of the houses provide clues about the daily routines and domestic activities of Roman families.
- Courtyards and Living Spaces: The presence of courtyards provided outdoor living spaces for relaxation and social gatherings, while various rooms were designated for specific purposes, such as dining, sleeping, and working.
- Kitchens and Food Preparation: Evidence of kitchens and food preparation areas offers insights into Roman culinary practices and dietary habits. These spaces were essential for daily life and reflected the importance of food and dining in Roman culture.
- Personal Hygiene and Sanitation: The presence of private baths and latrines highlights the importance of personal hygiene and sanitation in Roman society, showcasing their advanced understanding of public health.
Continuity of Occupation and Historical Significance
The fact that the Terrace Houses were occupied from the 1st century BC to the 7th century AD highlights their historical significance and provides a long-term perspective on Roman domestic life.
- Long Period of Occupation: The continuous use of the houses over several centuries provides a valuable timeline for understanding changes in Roman domestic architecture, social customs, and daily life.
- Adaptations and Renovations: Evidence of adaptations and renovations over time reflects the evolving needs and preferences of the residents and provides insights into the changing social and economic conditions of Ephesus.
- Preservation and Archaeological Importance: The well-preserved state of the Terrace Houses makes them an invaluable archaeological site, offering a tangible connection to the past and contributing significantly to our understanding of Roman history and culture.
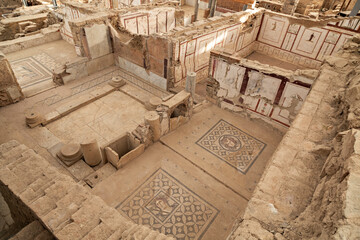
The Ephesus Terrace Houses stand as a remarkable testament to Roman ingenuity, artistry, and social organization. They offer a unique and intimate glimpse into the lives of wealthy Roman citizens, providing invaluable insights into their daily routines, social structures, and cultural values. Their preservation and continued study contribute significantly to our understanding of the Roman world.
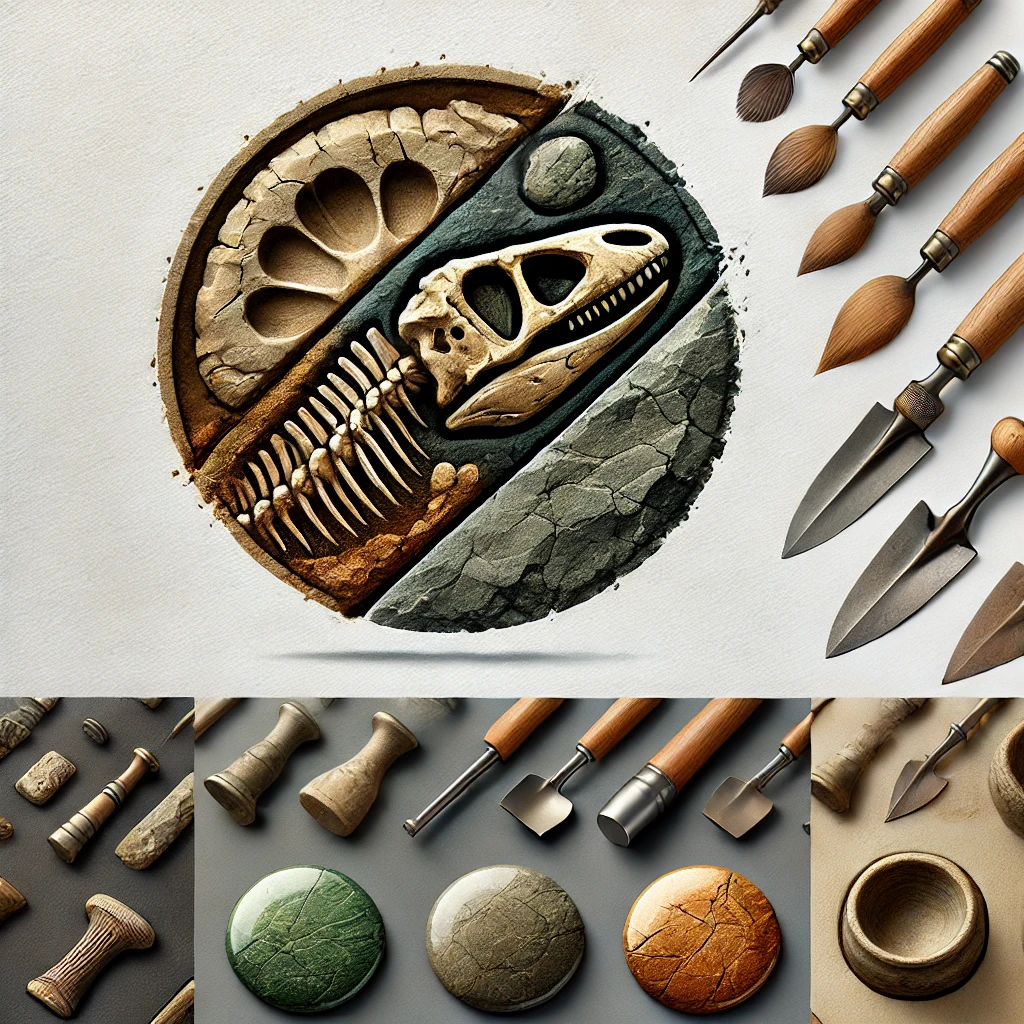
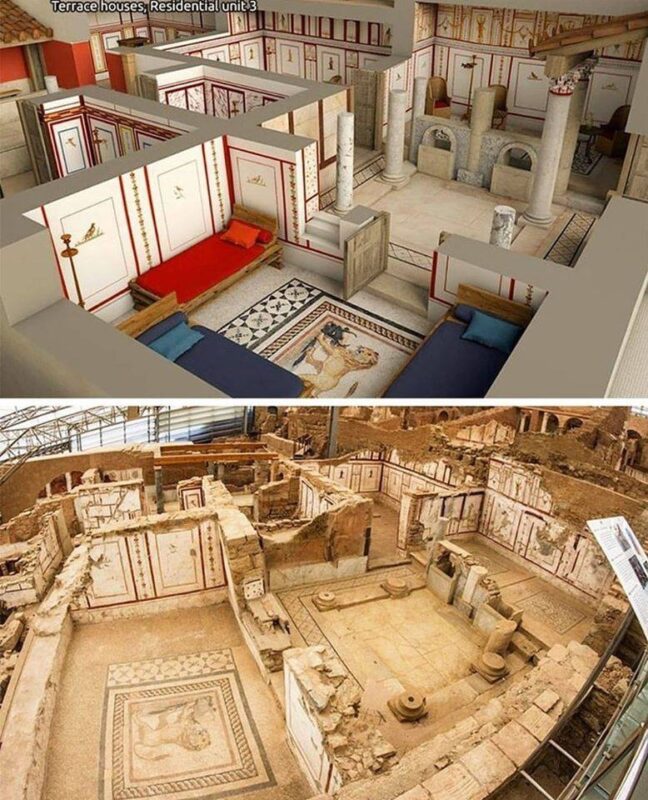
CÁC TIN KHÁC
Mary Walton: The Forgotten Inventor Who Helped Clean Up America’s Cities
Tomb of Queen Nefertari in the Valley of the Queens, Egypt
Discover the Hypostyle Hall of the Temple of Hathor at Dendera
Venus de Losange: Unveiling the Mystery of a 20,000-Year-Old Paleolithic Icon